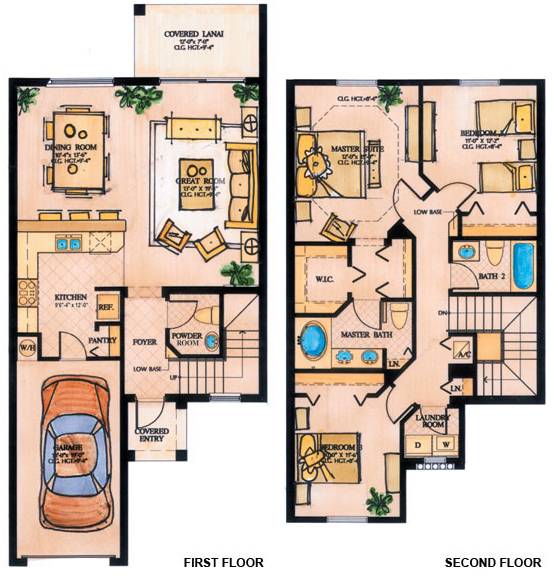Estero Copper Oaks Home Design Aster
Estero Copper Oaks Home Design Aster
The Estero Copper Oaks Home Design Aster offers approximately 1,525 square-feet of living area (1,864 square-feet total). Aster, a two-story town home, is comprised of three bedrooms, two-and-a half bathrooms and garage space sufficient for one car. The new town homes of this design will offer two-car garages. Among the interior features of the Estero Copper Oaks home design Aster is the spacious family gathering room, large walk-in closets and open-concept kitchen and dining room areas. The expansive master suite and two additional bedrooms are located on the second floor of the home. For convenience, the laundry room is also located close to bedrooms. Exterior features include covered entry and lanai, and brick-pavered driveway.
Estero Copper Oaks Home Design Aster
- 1,525 sqft A/C
- 1,864 sqft total
- 3 Bedrooms
- 2.5 Bathrooms
- 2 Stories
- 1-Car Garage
Click here to register to receive more information on Estero Copper Oaks

